Kimberly Arms Apartment Homes - Apartment Living in Fullerton, CA
About
Welcome to Kimberly Arms Apartment Homes
411 North Euclid Fullerton, CA 92832P: 714-266-6632 TTY: 711
F: 714-871-2354
Office Hours
Tuesday through Saturday: 9:00 AM to 6:00 PM. Sunday and Monday: Closed.
Welcome home to Kimberly Arms Apartment Homes, a quaint, gated community nestled in a tree-lined neighborhood in Fullerton, California, featuring spacious one and two bedroom apartment homes. Each apartment home has been uniquely designed with a walk-thru kitchen with gas cooking and includes one or two assigned carports with overhead storage, along with having ample street parking! Some apartment homes even feature private patios, balconies, or large, enclosed backyards and hardwood-style flooring. Our boutique community features a park-like courtyard highlighting a refreshing swimming pool, two gas BBQ areas, a large, shaded gazebo with picnic area, and a 24-Hour laundry care center. Kimberly Arms is a pet-friendly community conveniently located within minutes of the 5, 57, and 91 Freeways, allowing you easy access to shopping, dining, and entertainment at Downtown Fullerton and the Brea Mall, as well as being minutes from California State University Fullerton, Fullerton College, Marshall B. Ketchum University, Hope International University, Disneyland, and the Fullerton Metro. Enjoy the beauty of the Fullerton Trails or partake in the Fullerton Farmer’s Market. These are just a few reasons to browse our photo gallery or call to schedule a tour today and discover all that Kimberly Arms Apartment Homes has to offer!
Floor Plans
1 Bedroom Floor Plan
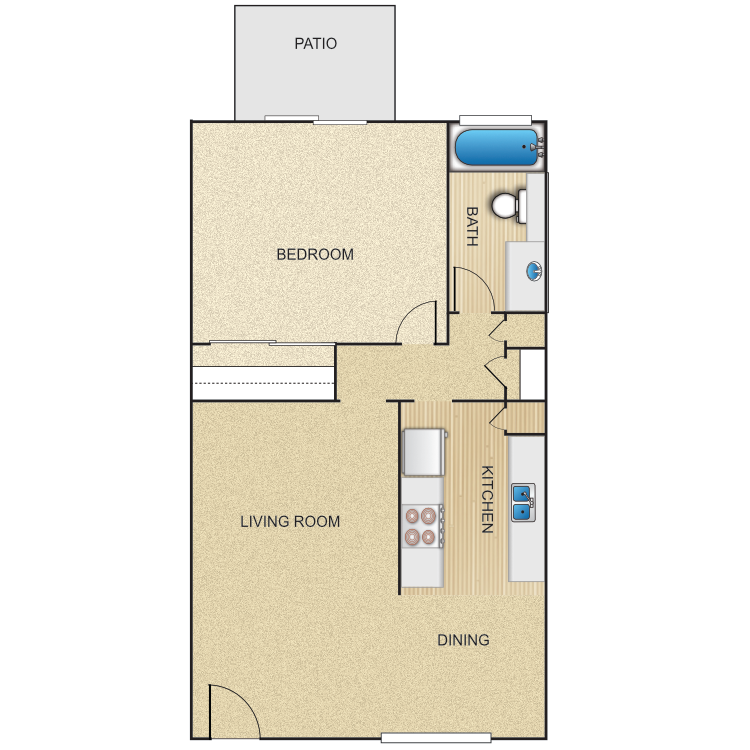
1 Bed 1 Bath
Details
- Beds: 1 Bedroom
- Baths: 1
- Square Feet: 704
- Rent: Call for details.
- Deposit: $500
Floor Plan Amenities
- Spacious Walk-through Kitchen with Gas Cooking
- Gas Utilities Included
- Private Patio, Balcony, or Large Enclosed Backyard *
- One or Two Assigned Carports with Overhead Storage *
- Generous Closet Space
- Hardwood Style Flooring *
- Plush Carpeting
- Heating and Air Conditioning
- Ceiling Fan in Dining Area
- Vertical Blinds
* In Select Apartment Homes
Floor Plan Photos
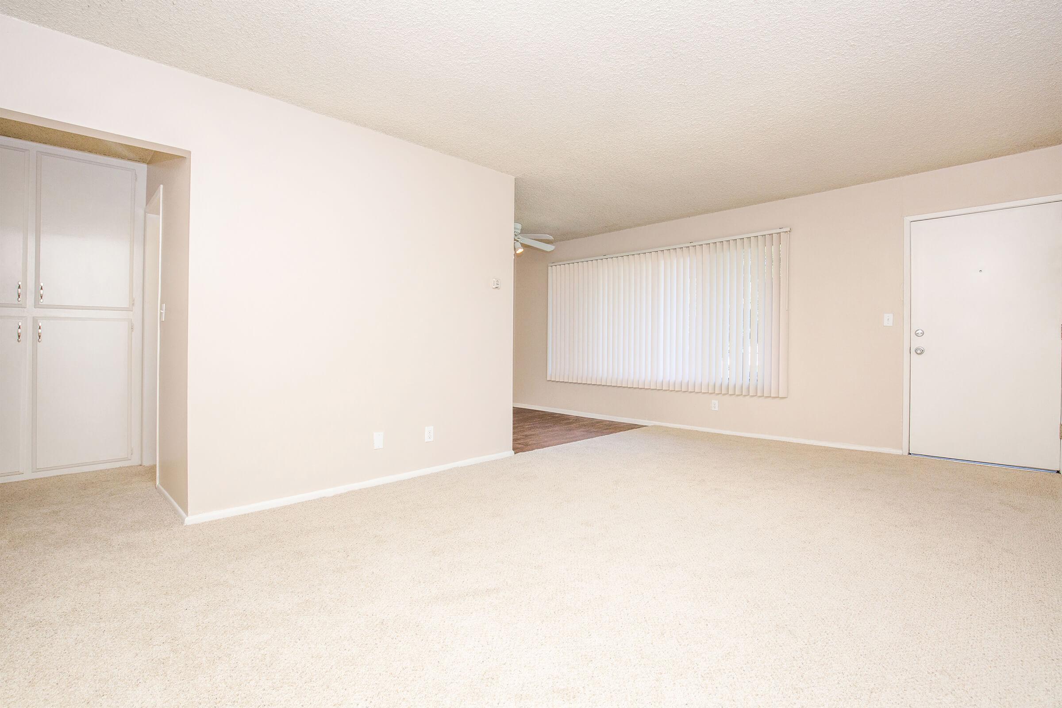
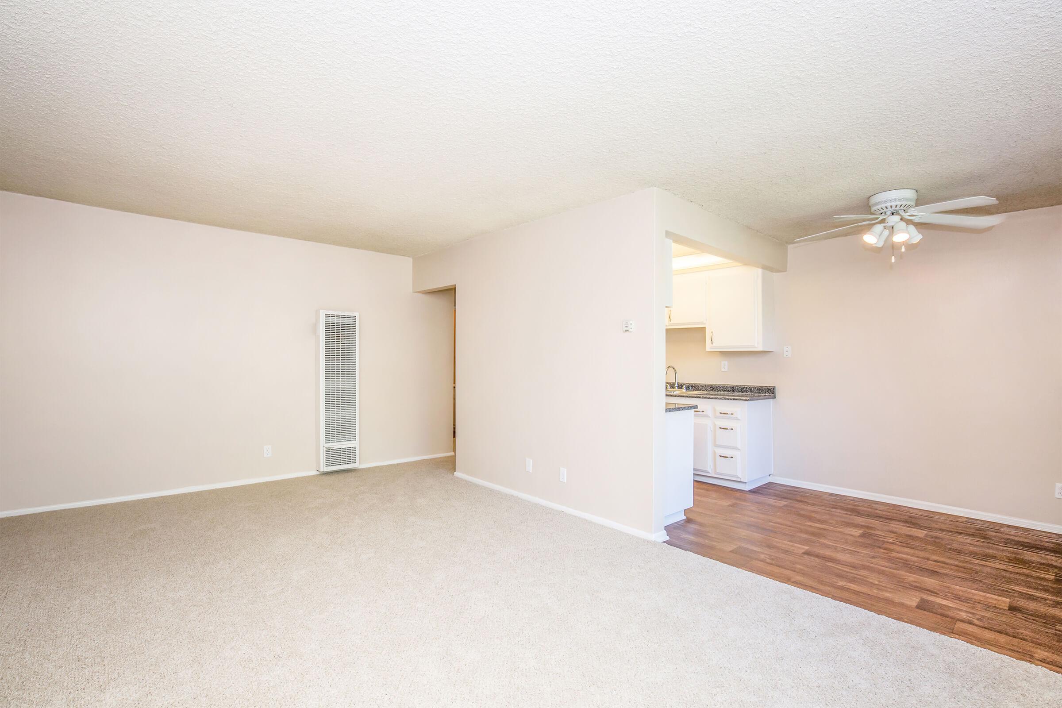
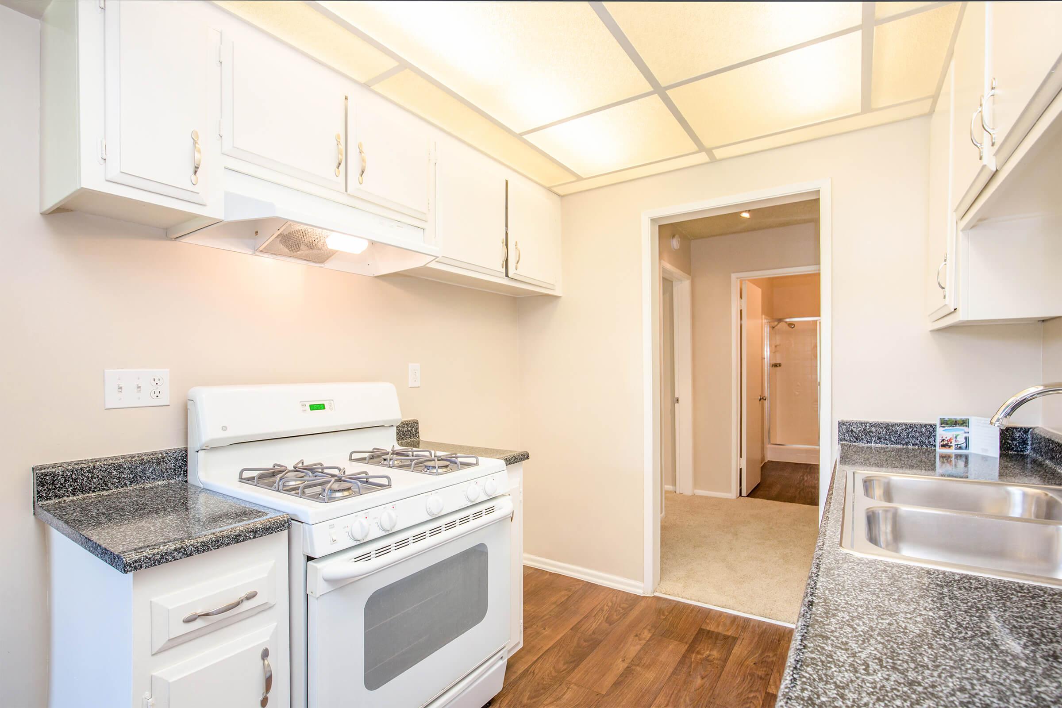
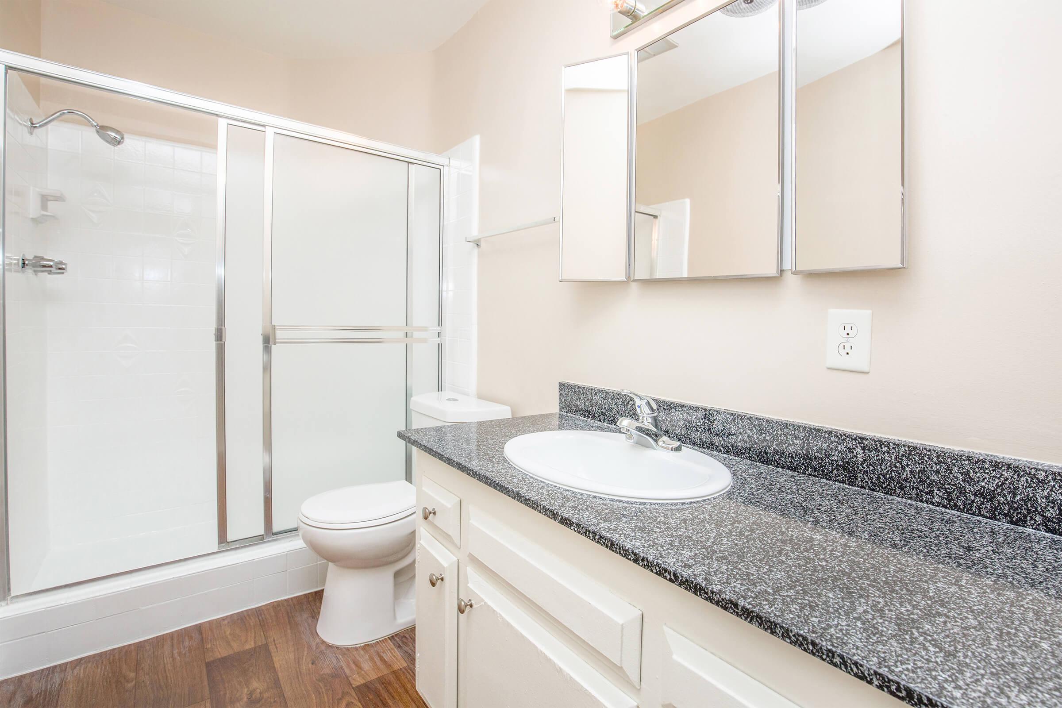
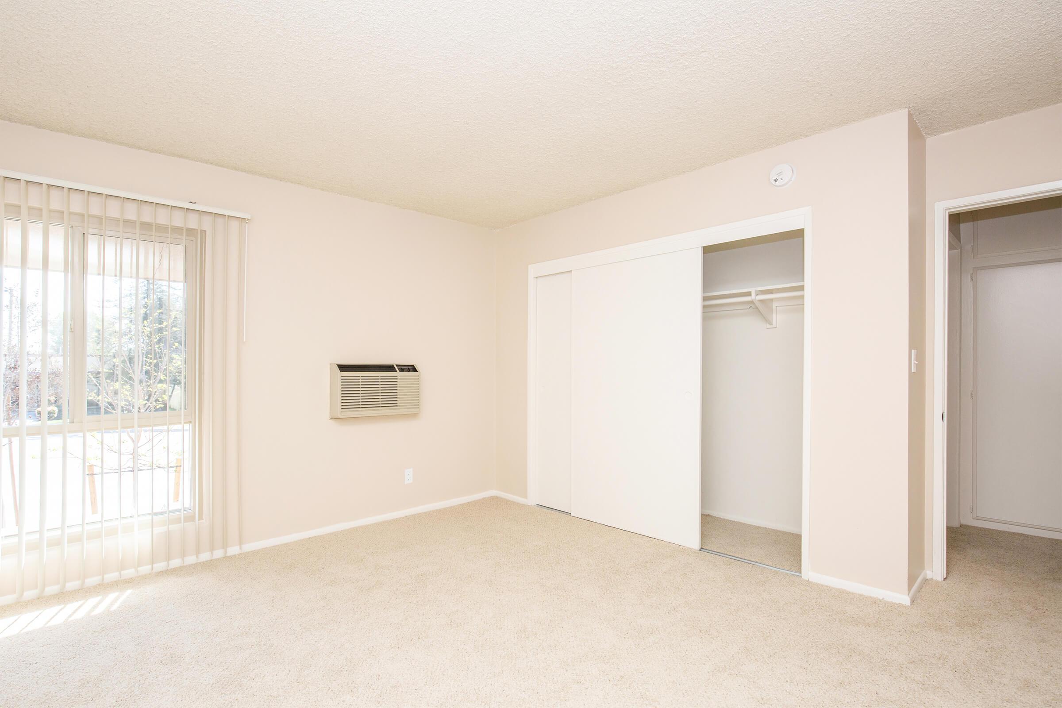
2 Bedroom Floor Plan
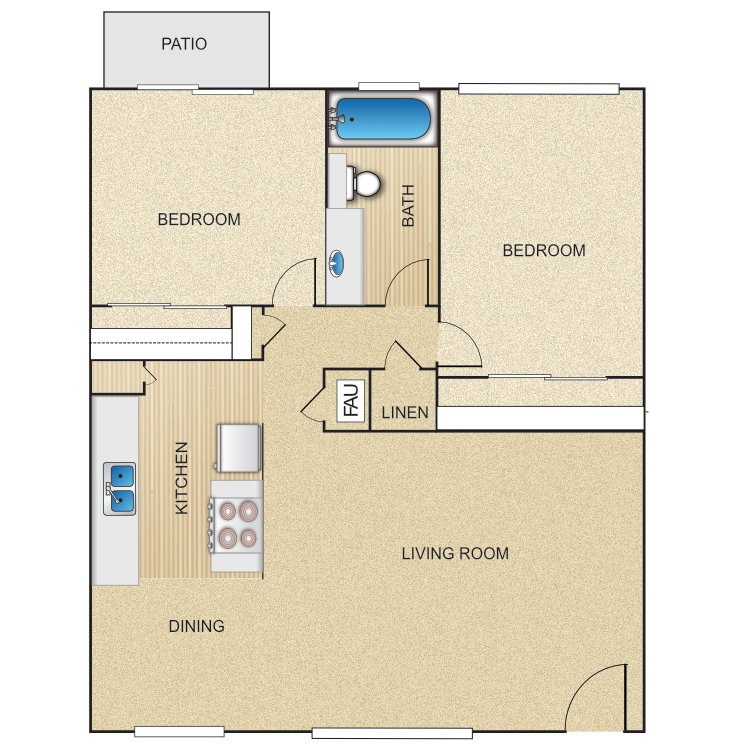
2 Bed 1 Bath A
Details
- Beds: 2 Bedrooms
- Baths: 1
- Square Feet: 950
- Rent: Call for details.
- Deposit: $600
Floor Plan Amenities
- Spacious Walk-through Kitchen with Gas Cooking
- Gas Utilities Included
- Private Patio, Balcony, or Large Enclosed Backyard *
- One or Two Assigned Carports with Overhead Storage *
- Generous Closet Space
- Hardwood Style Flooring *
- Plush Carpeting
- Heating and Air Conditioning
- Ceiling Fan in Dining Area
- Vertical Blinds
* In Select Apartment Homes
Floor Plan Photos
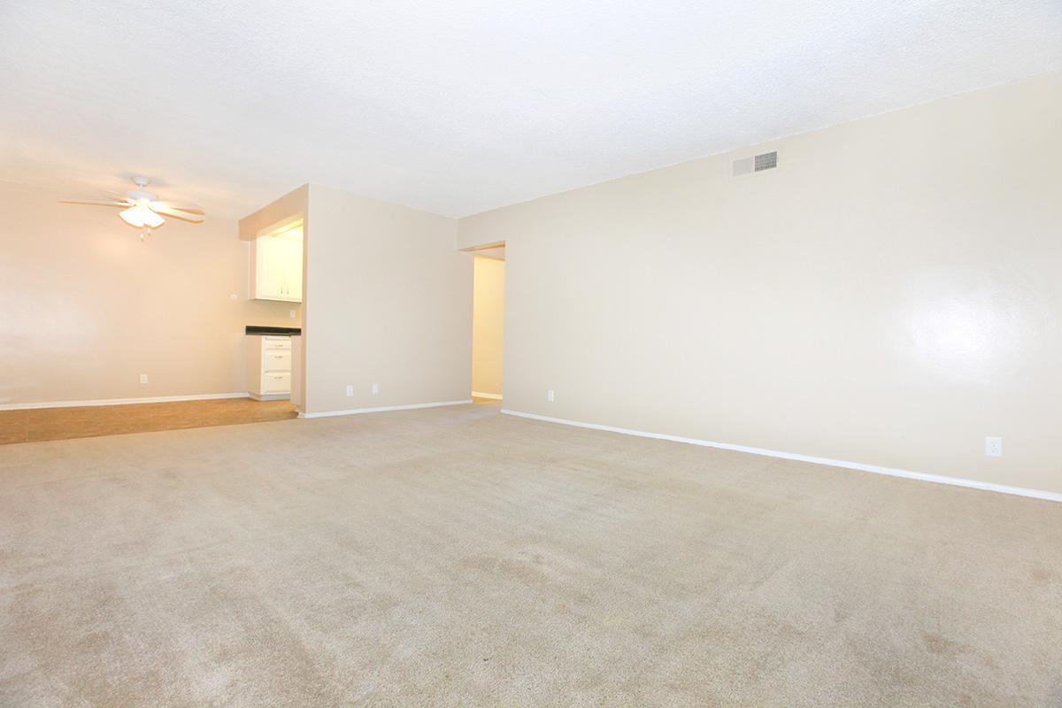
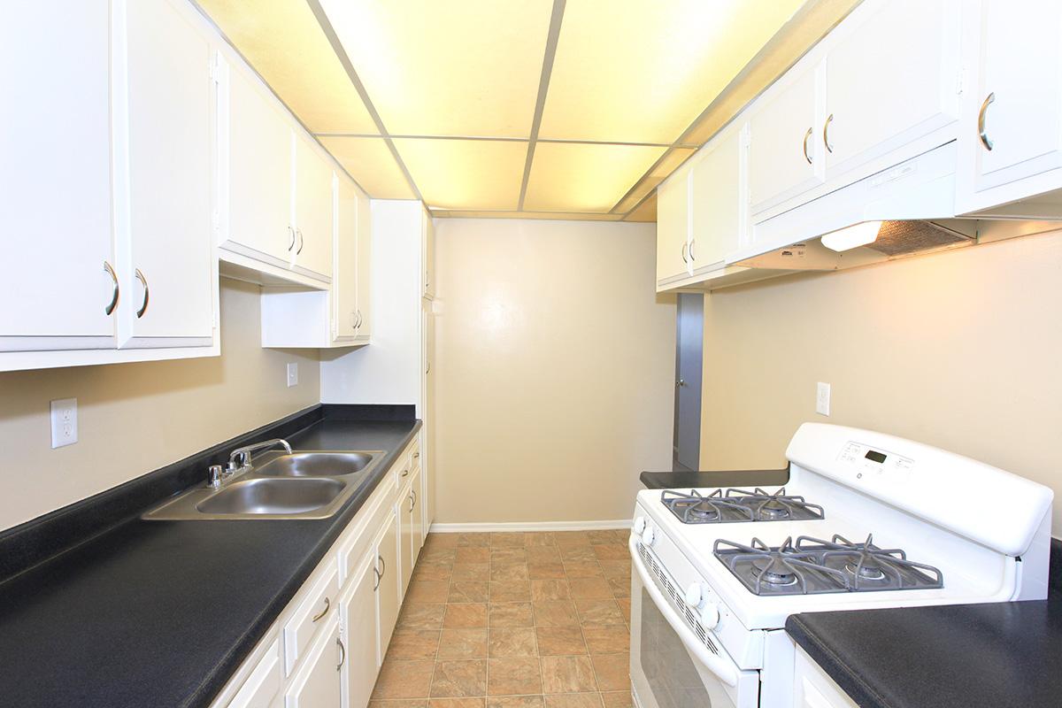
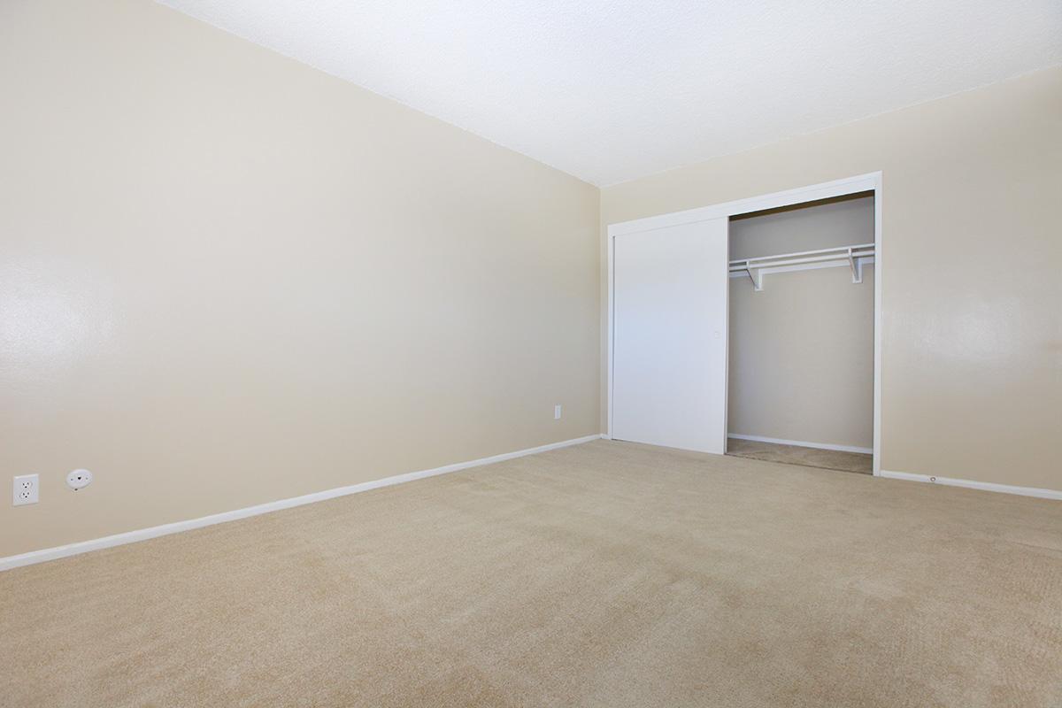
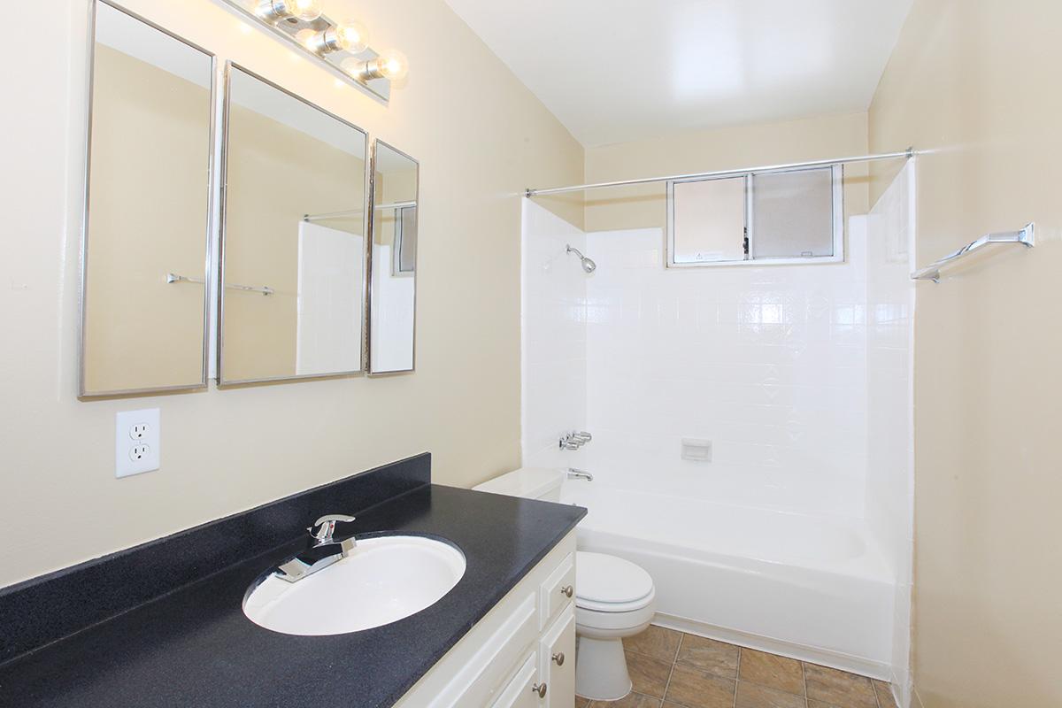
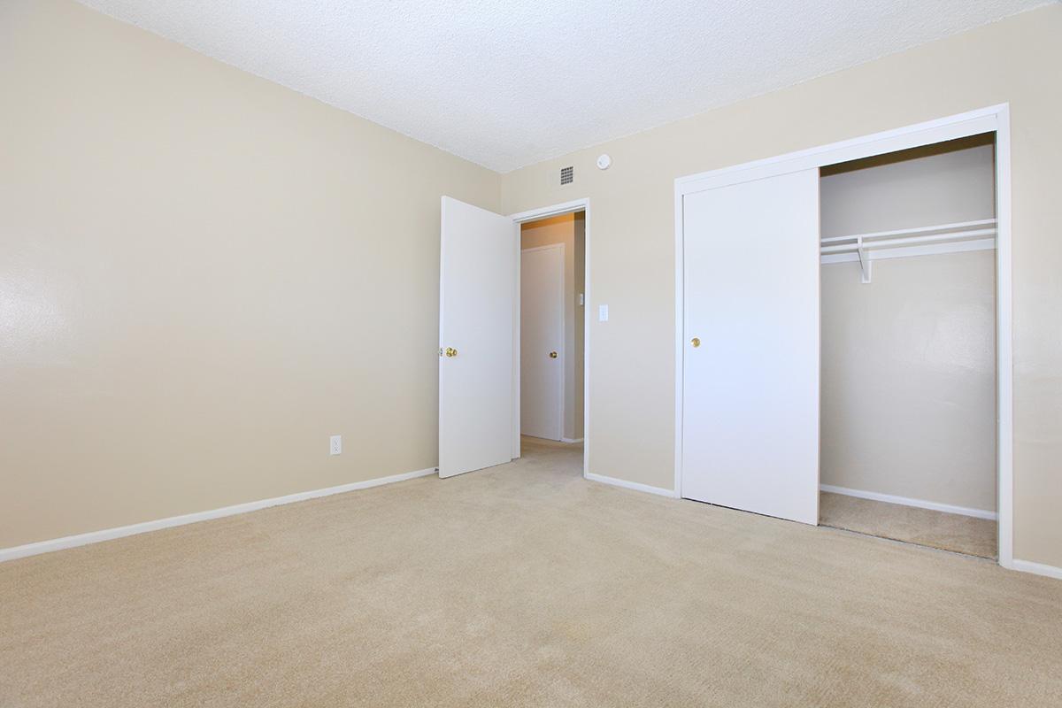
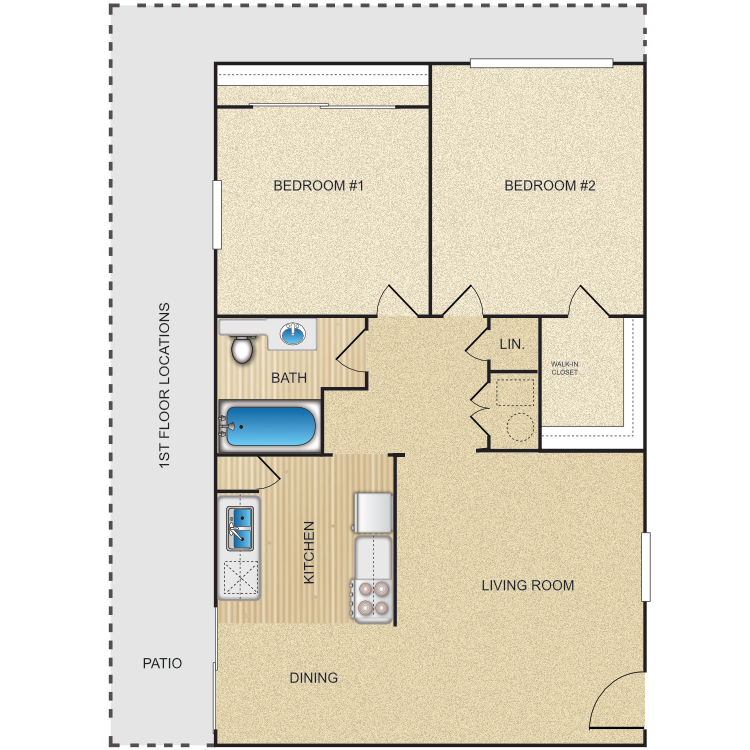
2 Bed 1 Bath B
Details
- Beds: 2 Bedrooms
- Baths: 1
- Square Feet: 950
- Rent: Call for details.
- Deposit: $600
Floor Plan Amenities
- Spacious Walk-through Kitchen with Gas Cooking
- Gas Utilities Included
- Private Patio, Balcony, or Large Enclosed Backyard *
- One or Two Assigned Carports with Overhead Storage *
- Generous Closet Space
- Large Walk-in Closet
- Hardwood Style Flooring *
- Plush Carpeting
- Heating and Air Conditioning
- Ceiling Fan in Dining Area
- Vertical Blinds
* In Select Apartment Homes
Floor Plan Photos
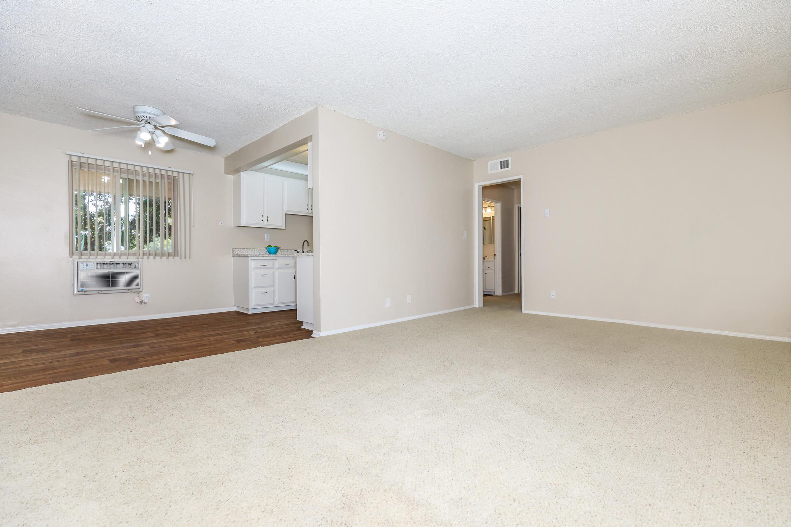
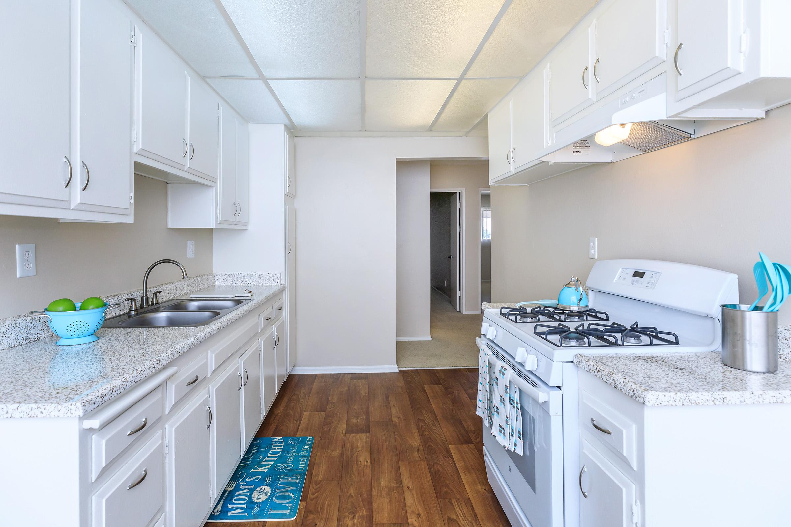
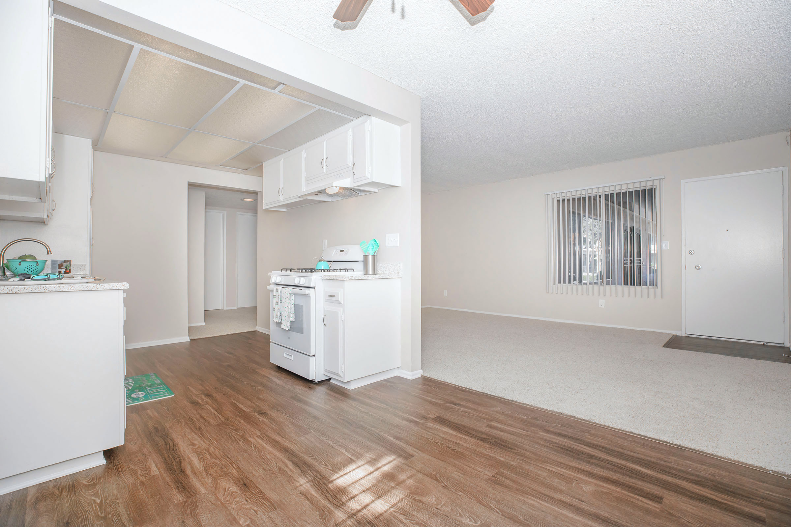
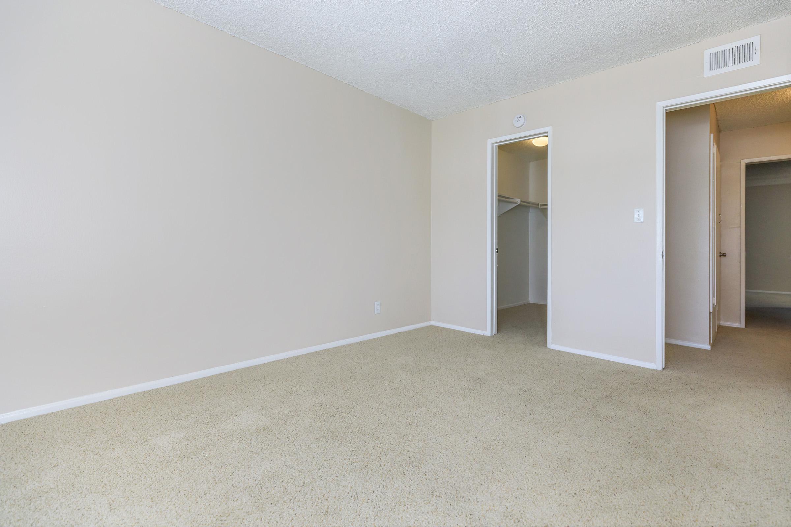
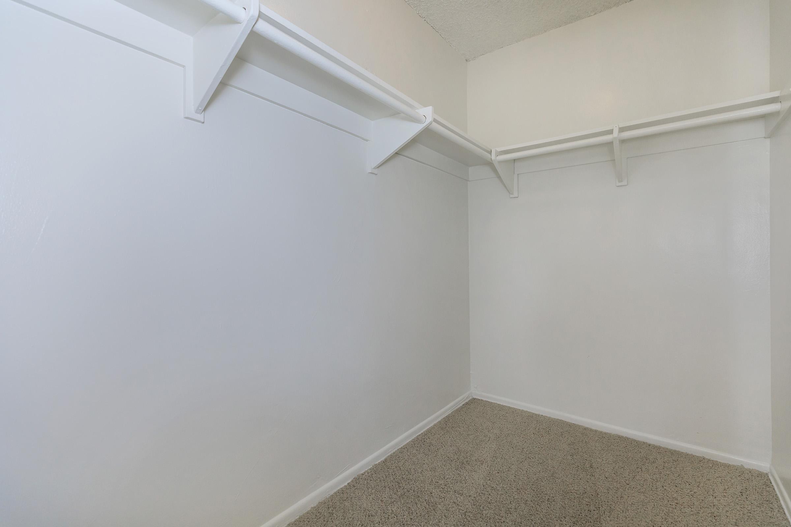
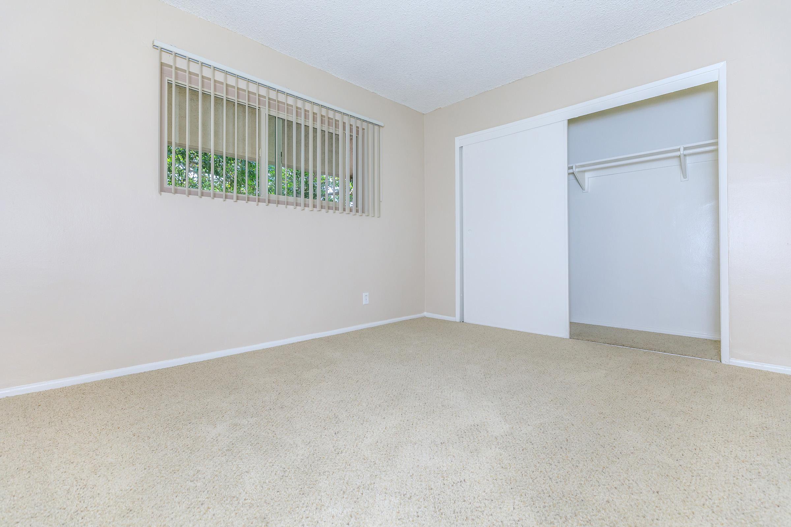
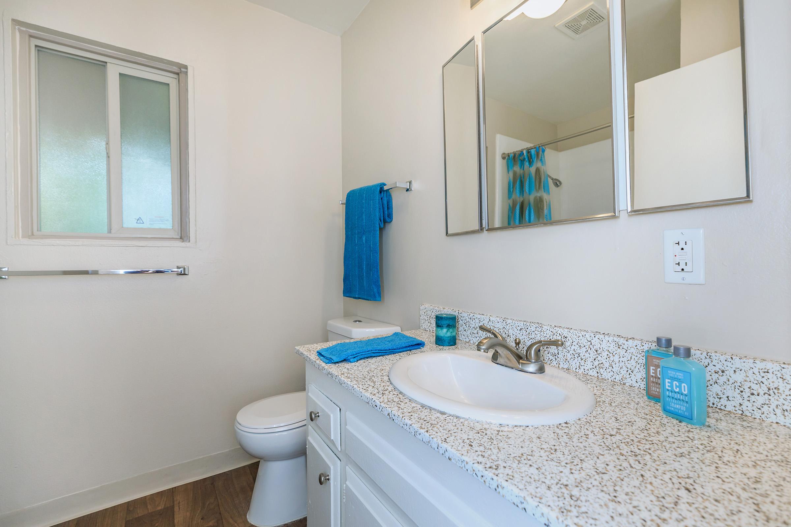
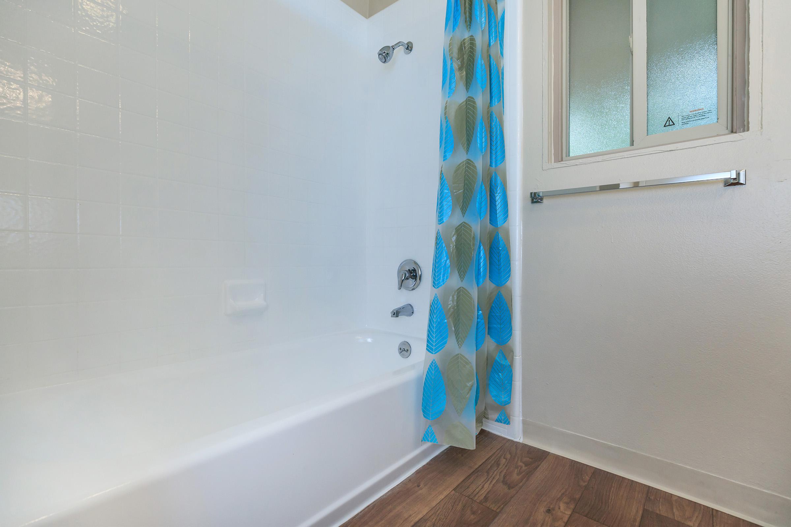
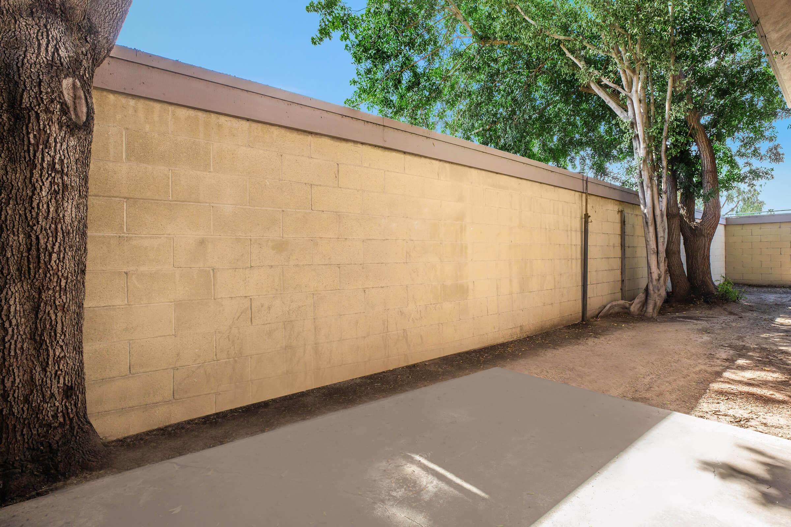
*Special Offers apply to a minimum 12-month lease term and available only to those who qualify based on the community’s rental criteria. Floor plan availability, pricing and specials are subject to change without notice. Square footage and/or room dimensions are approximations and may vary between individual apartment units. Western National Property Management; CalDRE LIC #00838846
Community Map
If you need assistance finding a unit in a specific location please call us at 714-266-6632 TTY: 711.
Amenities
Explore what your community has to offer
Community
- Gated Access (Remote Control Access)
- 24-hour Laundry Care Center
- Picnic Area with Gas BBQs
- Large Shaded Gazebo
- Refreshing Swimming Pool
- Professional Management and Maintenance Team
- 24-hour Emergency Maintenance
- Convenient Online Leasing
- Credit and Debit Card Payments Accepted (Charges May Apply)
- Online Maintenance Requests and Rent Payments through Resident Portal - myQUALITYLIVING
- Located within the Fullerton School District
- Easy Access to 5, 57, and 91 Freeways
- Close to Shopping, Dining, and Entertainment
- Access to Public Transportation
Home
- Spacious Walk-through Kitchens with Gas Cooking
- Gas Utilities Included
- Private Patios, Balconies, and Large Enclosed Backyards*
- One or Two Assigned Carports with Overhead Storage*
- Generous Closet Space
- Large Walk-in Closets*
- Hardwood Style Flooring*
- Plush Carpeting
- Heating and Air Conditioning
- Ceiling Fans in Dining Areas
- Vertical Blinds
* In Select Apartment Homes
Pet Policy
Kimberly Arms Apartment Homes is a pet-friendly community! We welcome both cats and dogs under 35 lbs. Monthly pet rent of $35 will be charged per cat. Monthly pet rent of $45 will be charged per dog. Maximum of two pets per apartment home. <br> Breed Restrictions Include: Afghan Hound, Akita, Australian Cattle Dog, Basenji, Basset Hound, Bedlington Terrier, Bernese, Bloodhound, Boxer, Chow Chow, Dalmatian, Doberman, Elkhound, Fox Hound, German Shepherd, Great Dane, Greyhound, Husky, Keeshond, Malamute, Mastiff, Perro de Presa Canario, Pit Bull, Pointer, Rottweiler, Saint Bernard, Saluki, Weimaraner, Wolf Hybrid.
Photos
Amenities
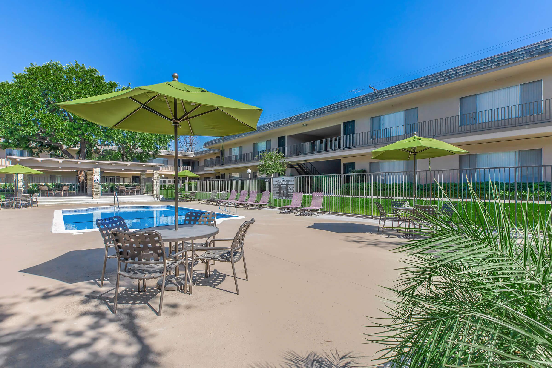
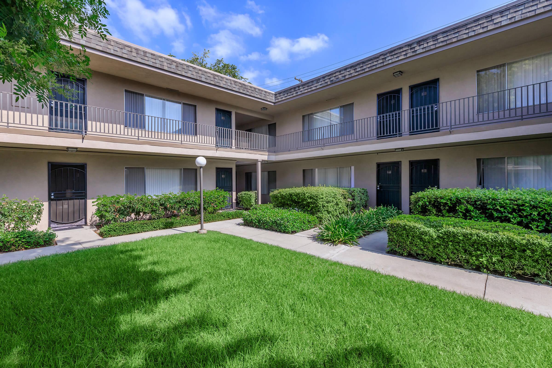
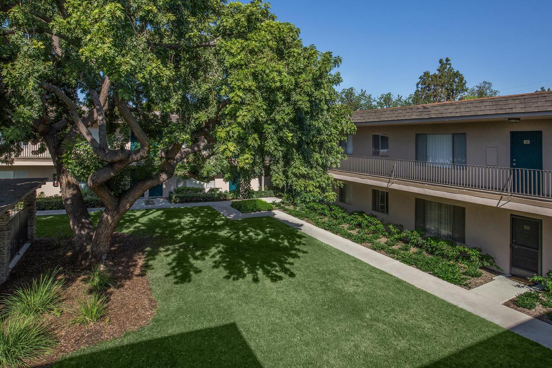
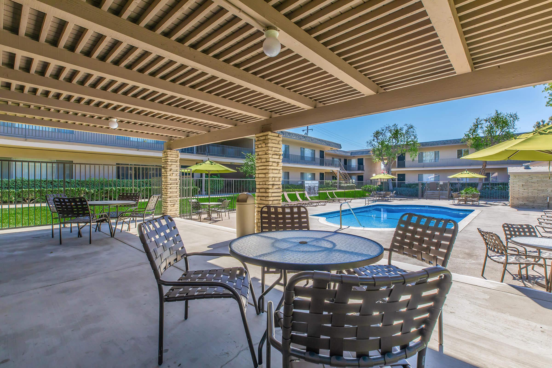
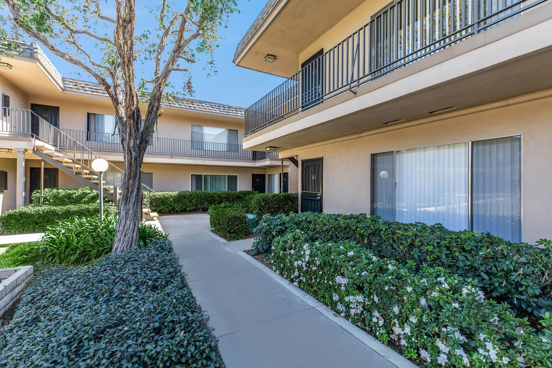
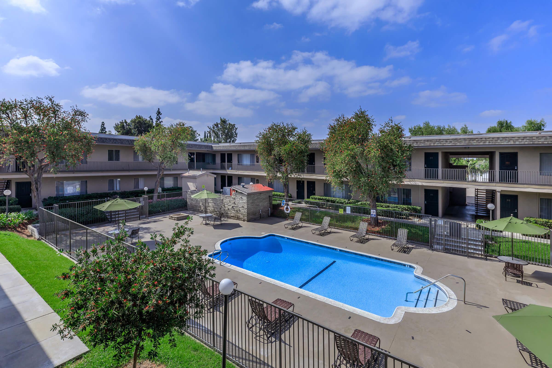
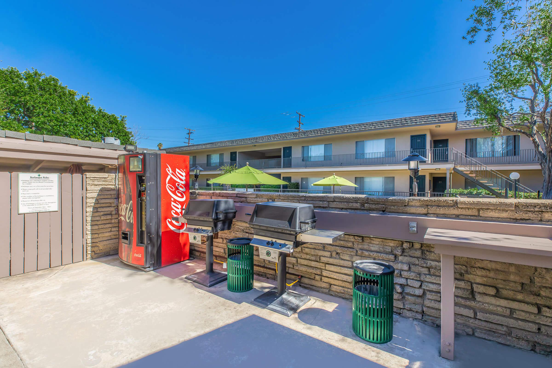
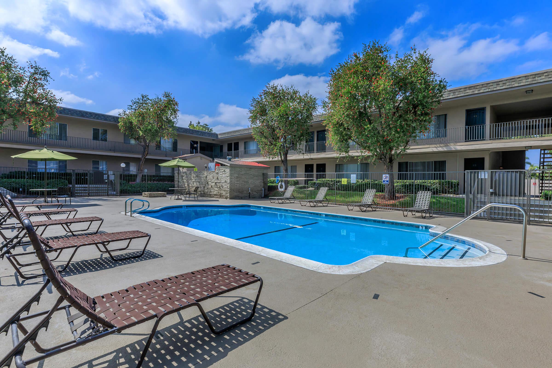
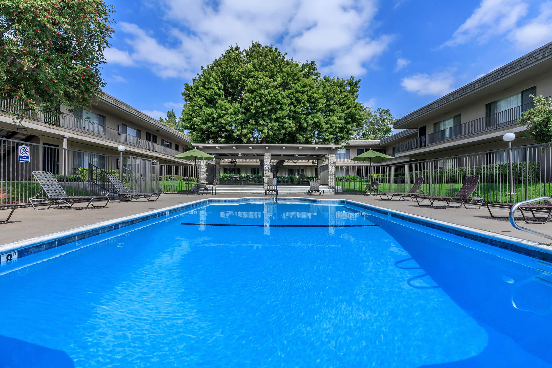
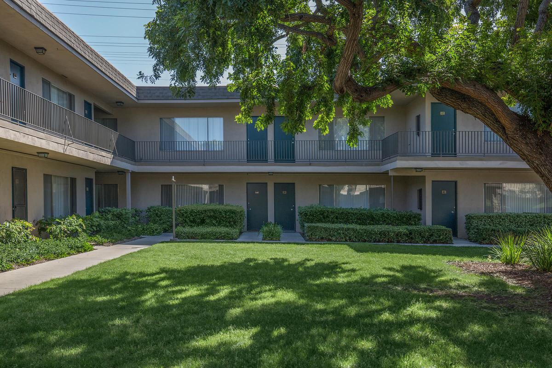
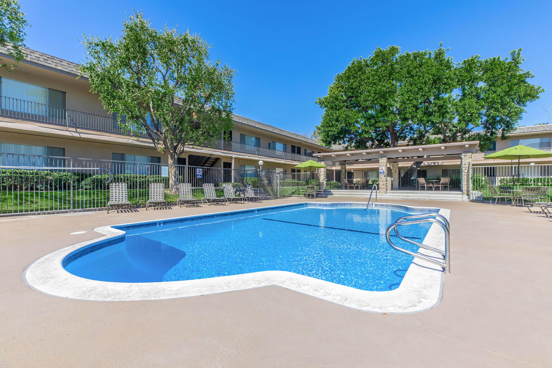
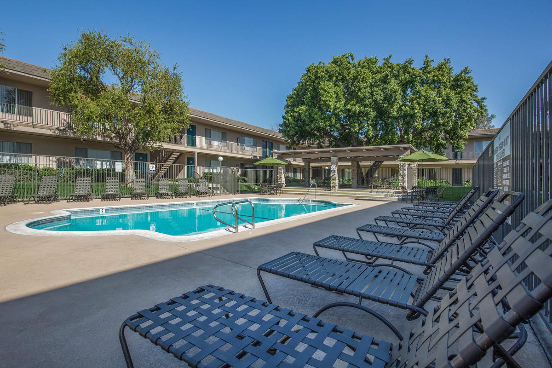
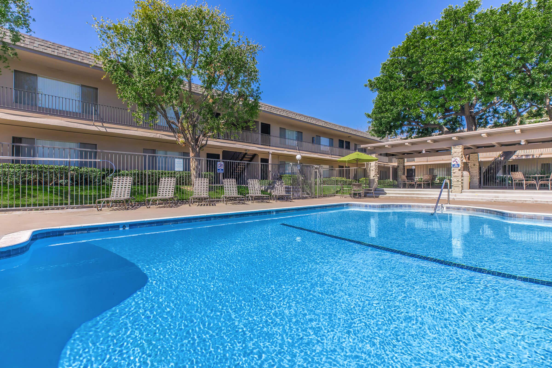
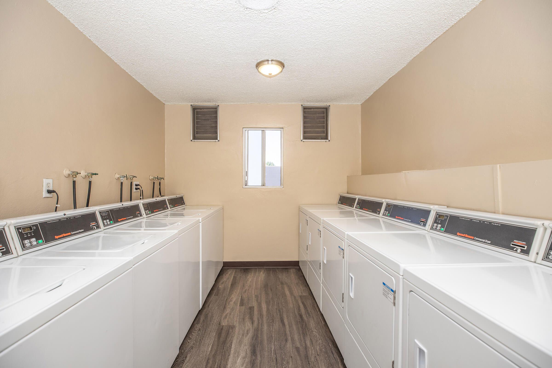
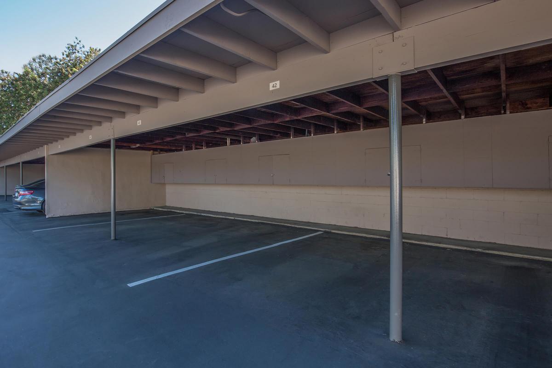
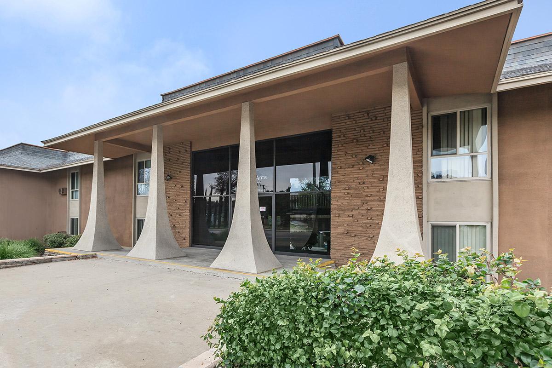
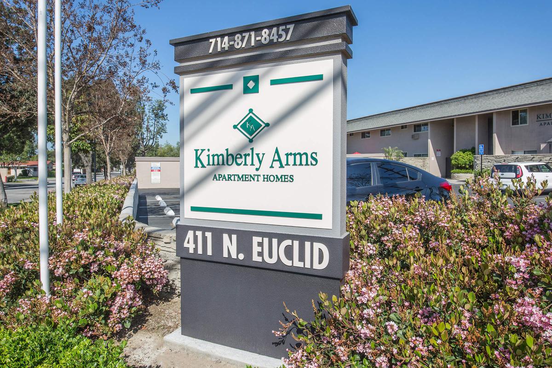
1 Bed 1 Bath





2 Bed 1 Bath A





2 Bed 1 Bath B









Neighborhood
Points of Interest
Kimberly Arms Apartment Homes
Located 411 North Euclid Fullerton, CA 92832Bank
Emergency & Fire
Entertainment
Grocery Store
Hospital
Middle School
Miscellaneous
Park
Post Office
Restaurant
School
Shopping
University
Contact Us
Come in
and say hi
411 North Euclid
Fullerton,
CA
92832
Phone Number:
714-266-6632
TTY: 711
Fax: 714-871-2354
Office Hours
Tuesday through Saturday: 9:00 AM to 6:00 PM. Sunday and Monday: Closed.